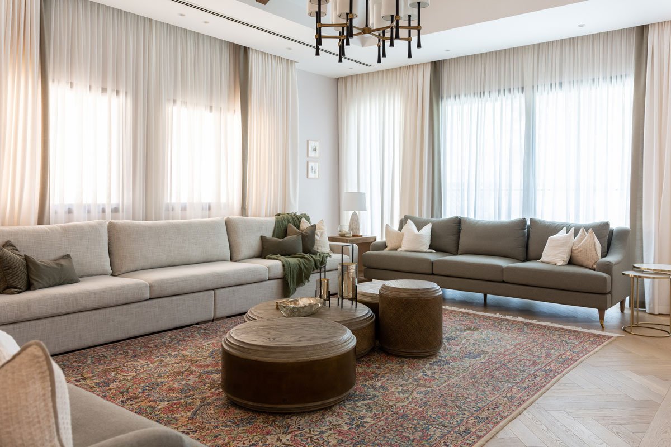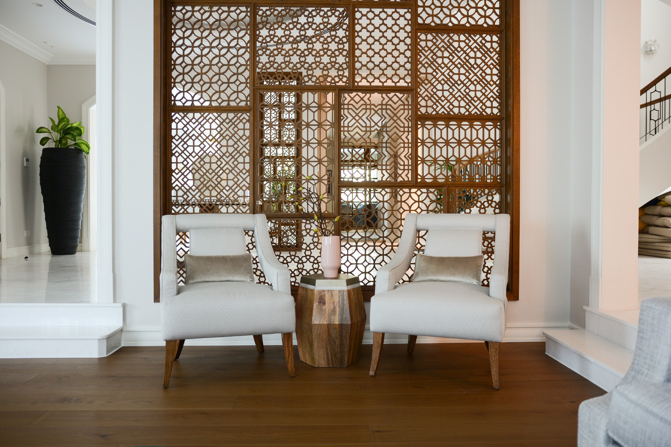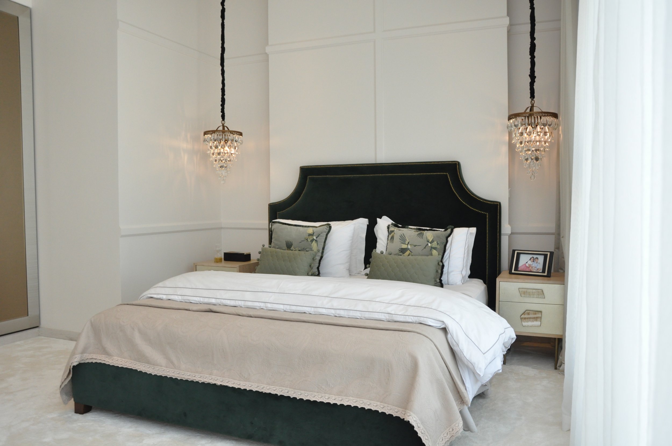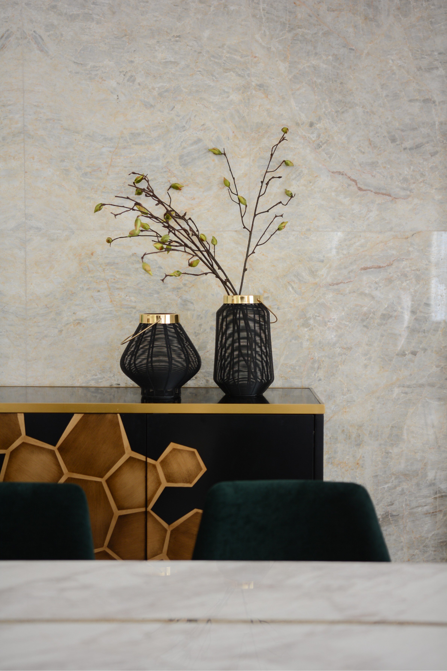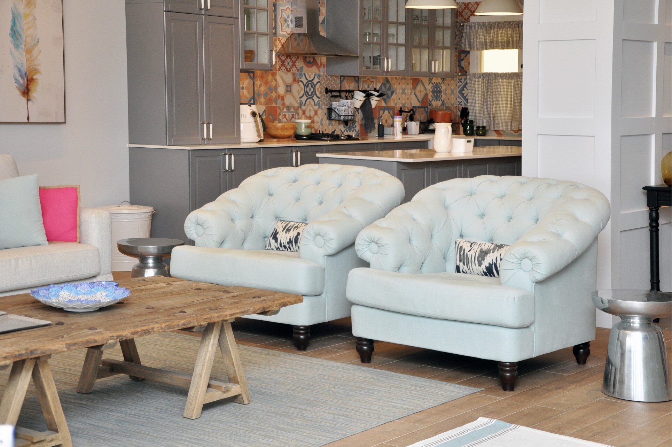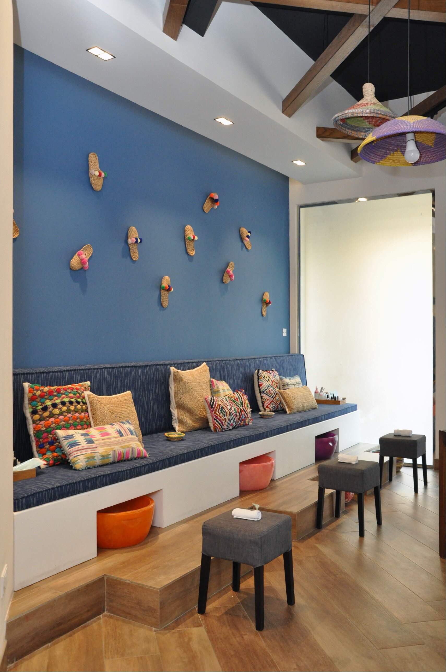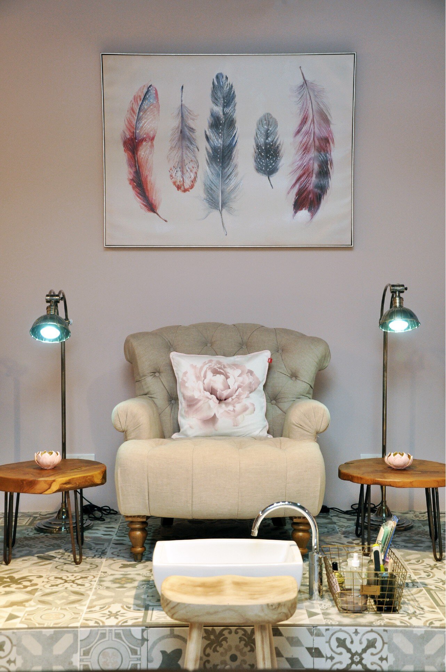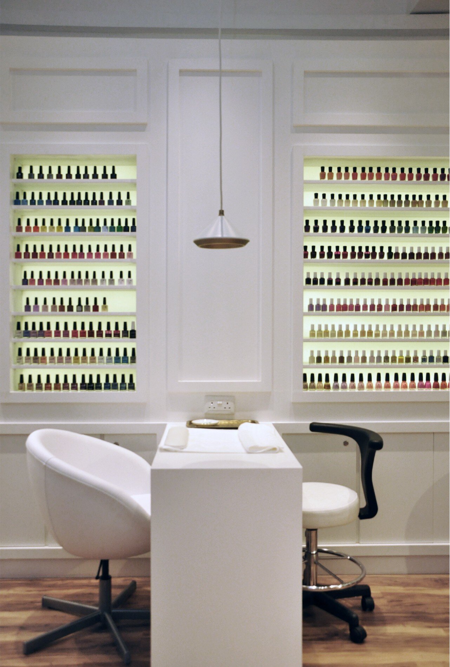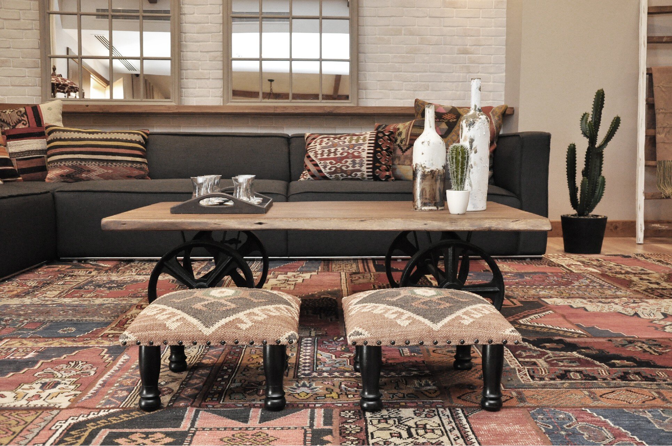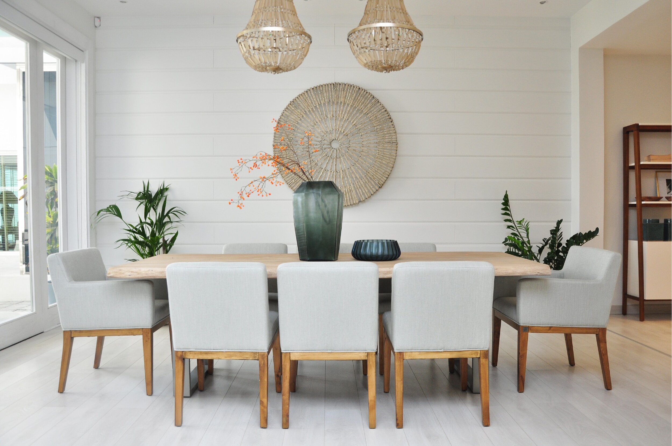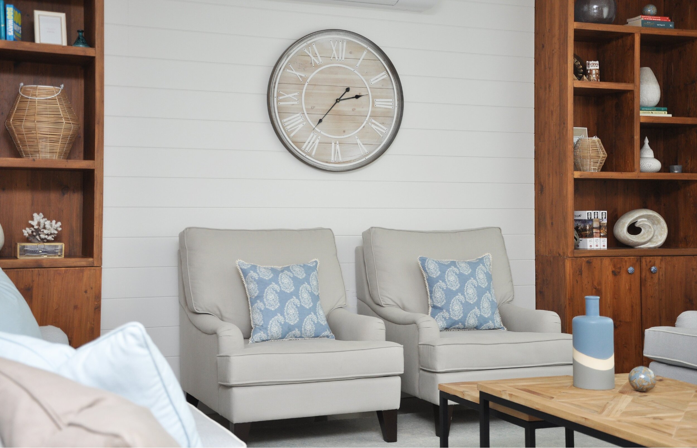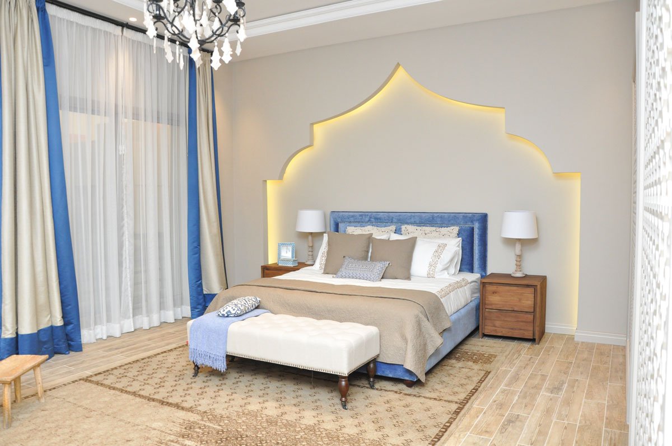
Serenity Villa
Soft and elegant tones were carefully chosen to reflect comfort and sophistication—exactly what the client needed.
In this distinctive villa, we designed a spacious formal majlis to welcome guests, with our signature touches visible in the fireplace wall, where we cleverly concealed the electrical box.
The multi-functional family living area offers comfort and flexibility, ideal for family gatherings, watching TV, and even enjoying a cup of coffee or getting light work done.
One of the highlights is the double-height dining space, enhanced with a graceful chandelier, comfortable seating, and smart storage solutions—bringing both elegance and practicality to everyday moments.
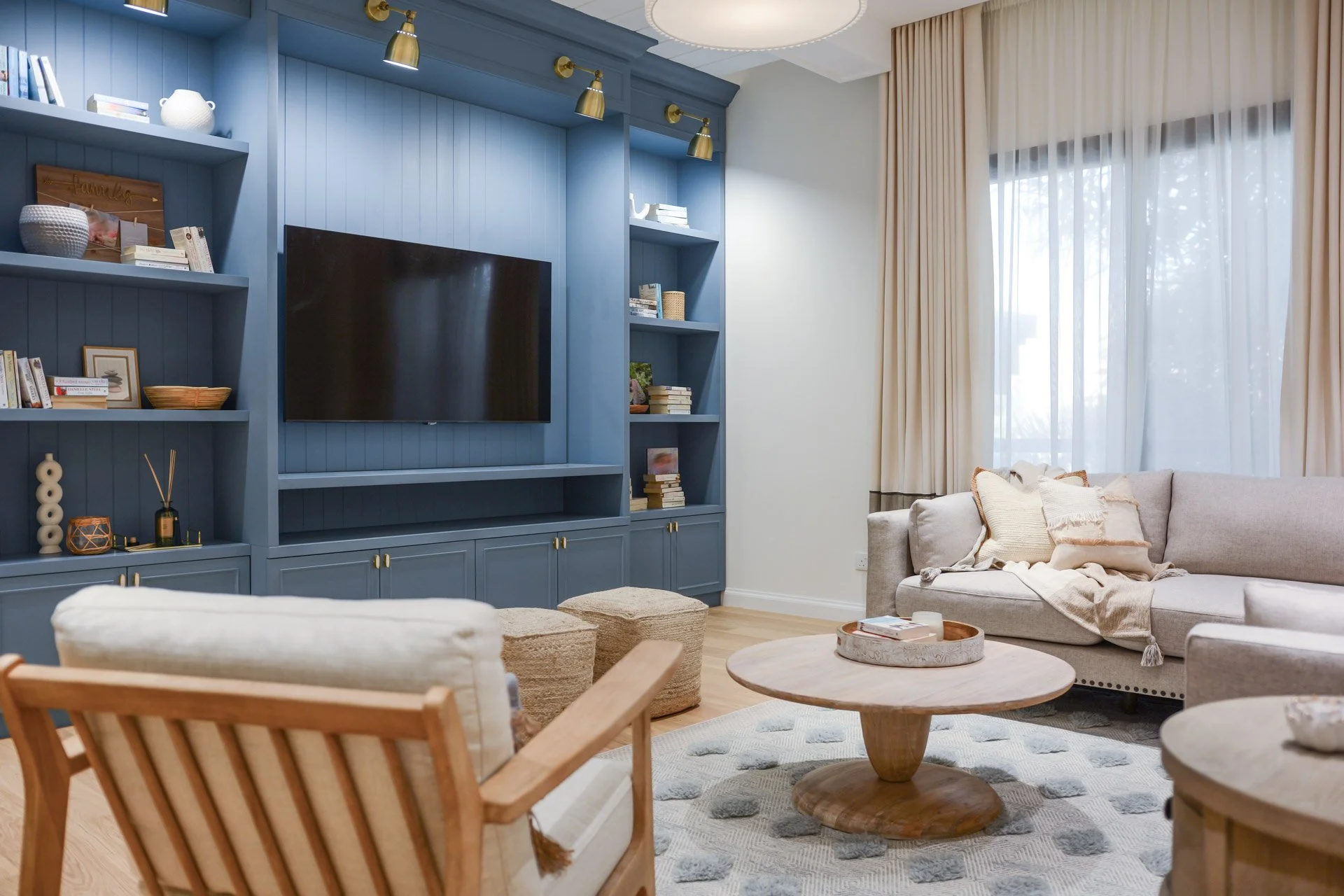
Master suite
Can you imagine a more perfect master suite?
This space was thoughtfully designed to offer the client the ultimate comfort experience. The lounge area, featuring a bold blue TV unit, provides the perfect spot to relax, read, and store essentials. A compact pantry is also tucked in, keeping everything within easy reach.
The bedroom itself includes a cozy bed, a full-wall storage unit, and a built-in window seat—perfect for sunlit reading moments.
The suite continues with a stylish dressing room featuring a central island, and finally opens up to a stunning balcony complete with a hanging swing.
Every element was designed to bring daily joy and lasting comfort to the client.
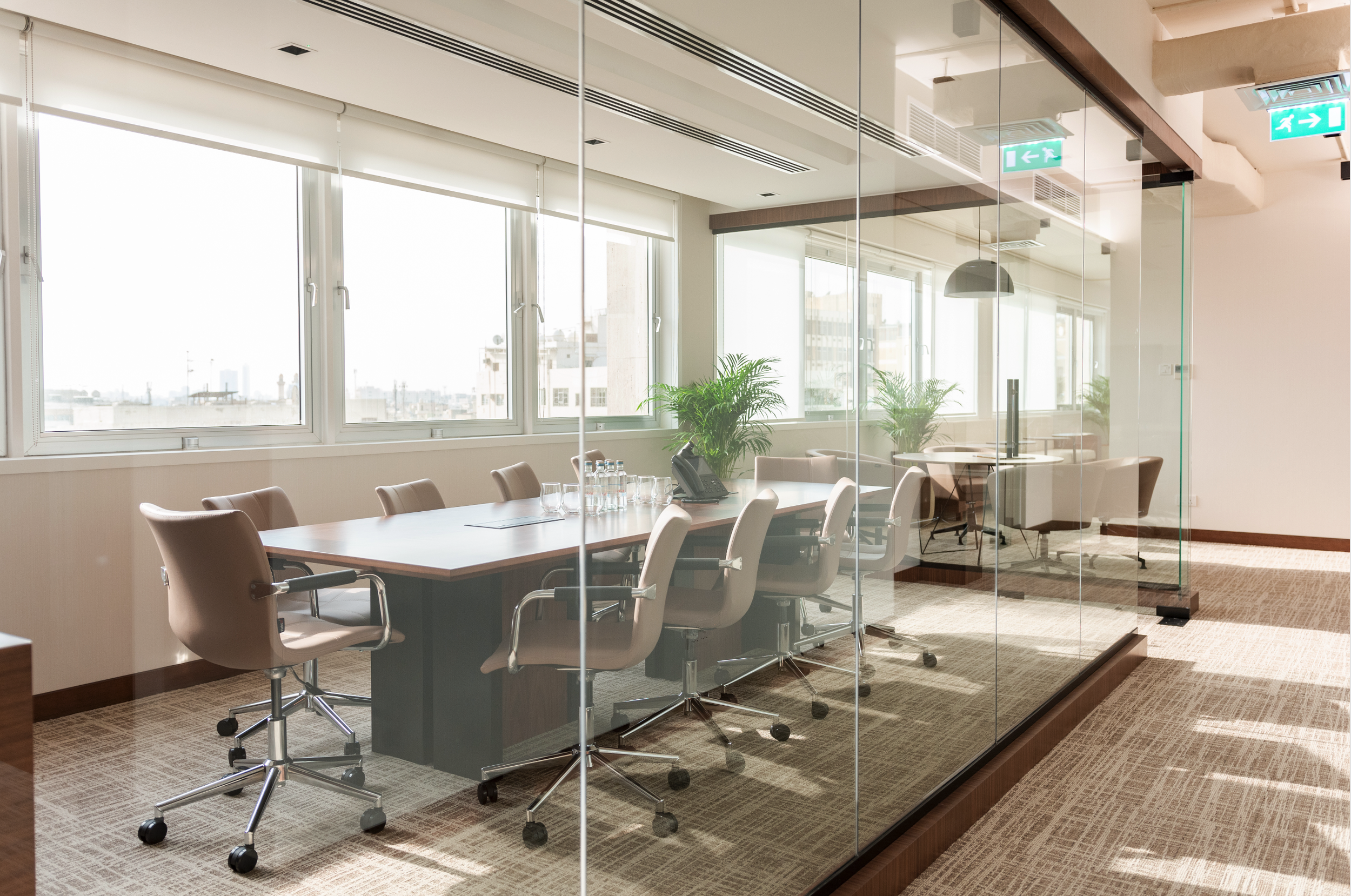
Elevate Workspace
Designing workspaces isn’t a luxury—it’s a necessity.
A well-organized, elegant office leaves a strong first impression on clients and creates a comfortable, motivating environment for both employees and management. This workspace was thoughtfully designed for a corporate business, by BR Interiors.



